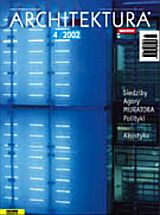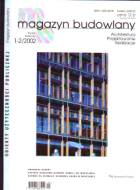AGORA
S.A.
Head Office of Publishing
Company
Warsaw, Poland - 8/10
Czerska str.
Technical facade's design - 1999-2002.
Architectural design by JEMS Architects.
Facade design and
consultation Technical Bureau Tuscher.
Cost of facade $4.3M, Total cost
$32.5M
(side-costs like demolition, furniture, etc excluded),
Gross area
36,896 m2, Cubature 169,416 m3.
Winner of two Polish architectural awards..
This comb-shaped building consists of only four stories but is very long and wide (width 40m - equiv.of 131 feet). In order to introduce daylight inside the building, five complexes of open terraced courtyards were cut in the body from the south. This way the spatial lobbies have been created around greeneries consisting of bamboo trees. The work areas are open and extended through passages of platform stages and numerous terraces. The only separation equally inside and outside are glass partitions, making hierarchy of office space very democratic. On the north side of the building four staircases encased with glass curtains vertically cut longitudinally extended facade. The west facade is equipped with the second face of anchored printed glass panes.
The
core of the exterior facade is the custom wooden window wall system exclusively designed by
our office (the wood of choice was red Canadian cedar). No off-the shell system
has been found to meet this project requirements. The size of this building made
this kind of extravagance economically justified. The wood is used without
treatment, as a result of extensive studies on behaviour and longevity of cedar wood
in existing buildings in Europe and Canada. Extensive sunlight
studies have led to the actual configuration of shades which are the outermost feature of the building. The south and west facade are framed
along with systems of steel catwalks and numerous types of sun-blinds,
jalousies, and air shutters made of cedar, steel and aluminum. Additionally each window glass panel is
provided with an interior textile roller shade. Materials : wood - red
Canadian cedar, zinc coated steel, glass. Solid walls are covered with wooden and
aluminium louvers to achieve the light and consistent appearance. Cleaning and
repairing of the facade has been facilitated by two independent vertical ladders
riding along horizontal rails fitted to the facade.
An example of our
work: In the construction phase, when the facade was close to be finished,
the architect found out that a large section of wooden window wall yet to be
installed shall be firerated. The 2hr
fire rated (120 minutes EI) sections of the curtain wall would look very different from the reminder of facade. Nobody liked the thought of a large section of the wall of a non-corresponding appearance.
Thanks to our extensive knowledge of manufacturers' limitations we were able to
come out with the design of fire-proof steel curtain walls
mullions, cladded by a thin cedar wood veneer, to achieve the identical size,
modulation, and appearance to the rest of the already installed
wall. Thanks to our extensive knowledge of glazing products offered on the
world market, we also found a special fire-rated glass of
almost identical visual characteristics and appearance as the glass already
installed on the rest of facade.
As a result, the 2hr fire-rated portion
of curtain wall is practically indistinguishable from a surrounding regular curtain
wall.
We made one mile extra and found the necessary products, saving architects
nerves and owners money.
Before the right building was commenced, a large-scale mockup was erected next to the building site to test the performance, the innovative facade techniques, and trade coordination, to help designers and builders in their job. The mockup remains as a permanent auxiliary building on site.
PHOTO

one of
south atriums during construction activities ( visible scaffolding )
PUBLICATIONS
Some of 25 Pages from Polish "Architecture" nr 4 '2002 magazine -click
for magnification
cover
page of the magazine -
light/shade-effect given by louvres

|
bird-eye view of model
|
inside one of atriums
|
along platform stage
|
Pages from Polish "Building Magazine" nr 1-2 '2002
magazine -click for magnification
cover
page of the magazine -
sector of south facade

|
south-east entrance
|
details of south
facade
|
details of decorative
wooden shade
|
Last modification 02.27.2005





